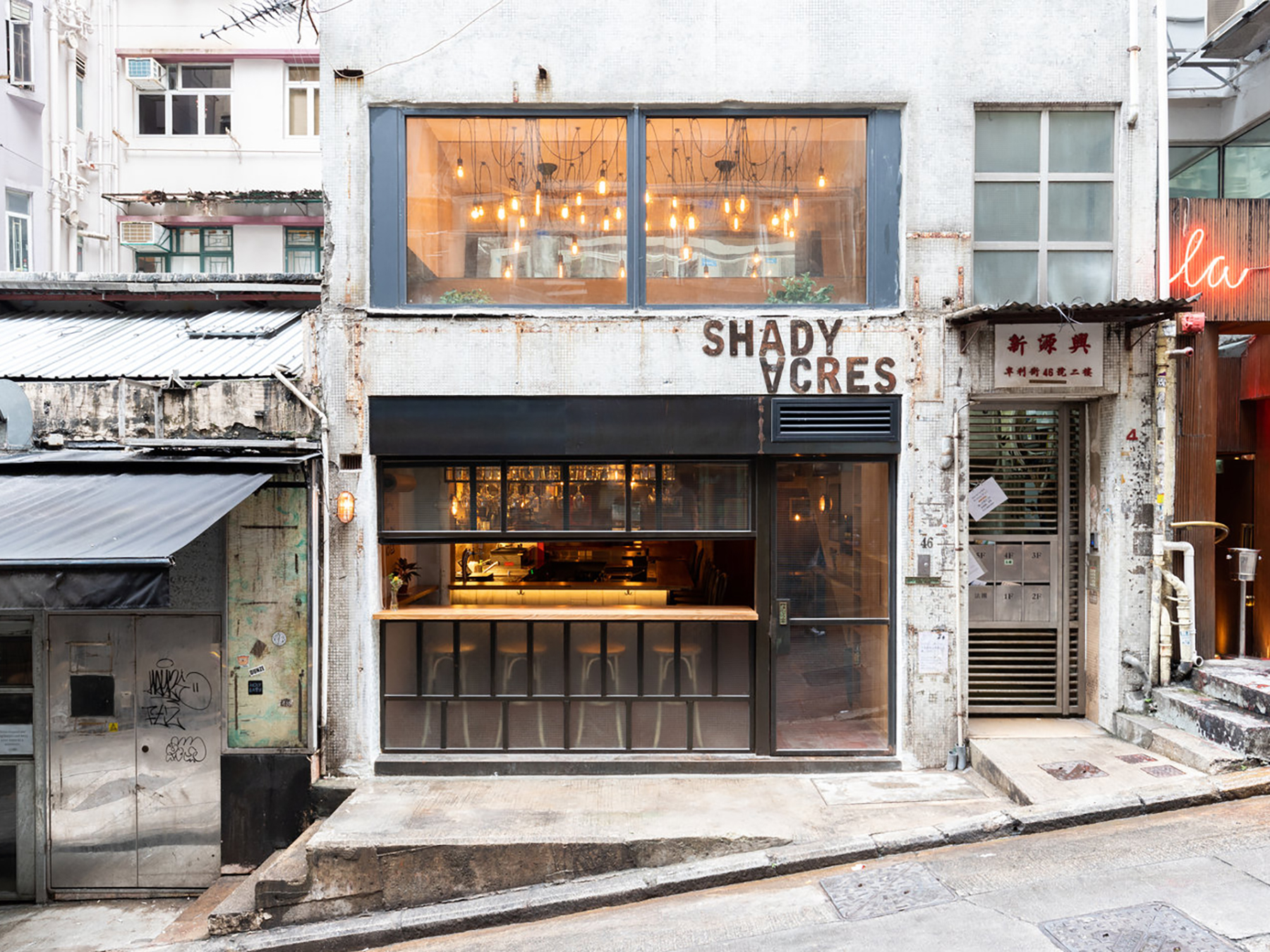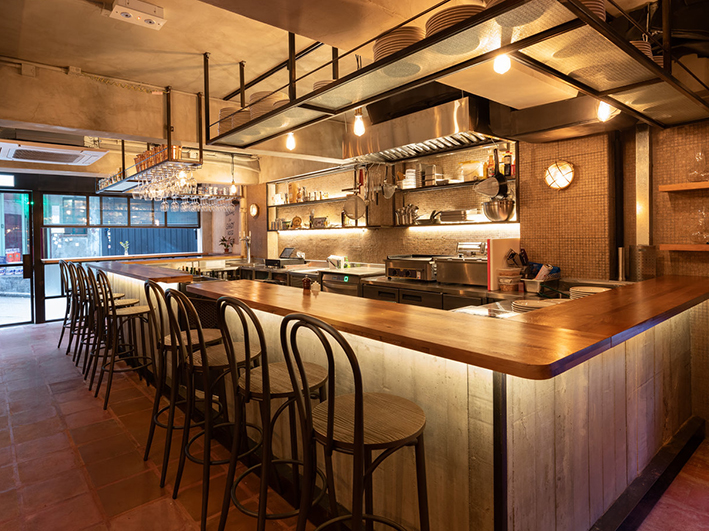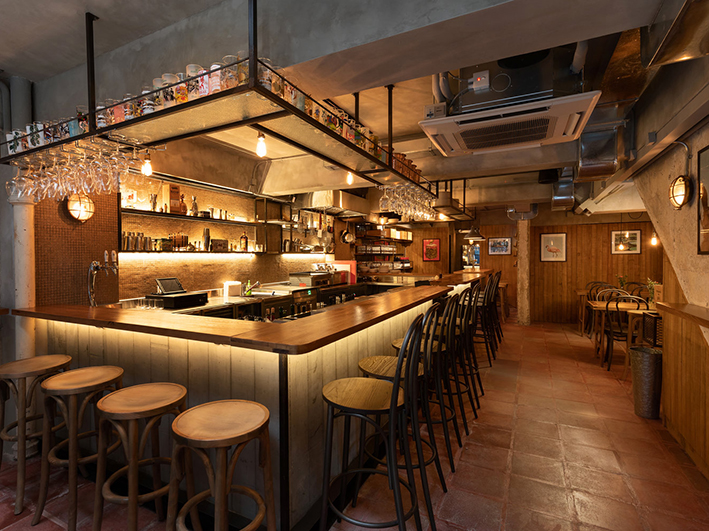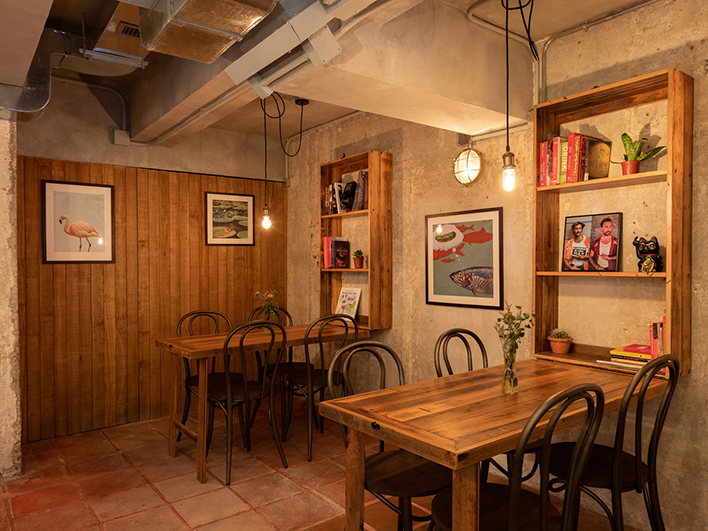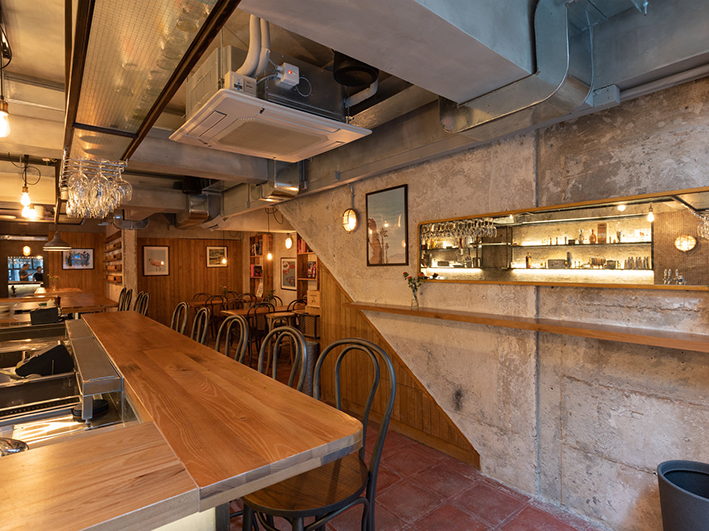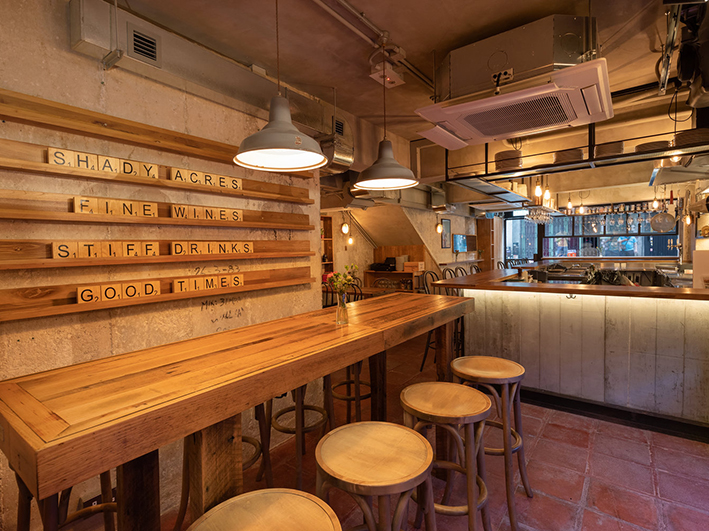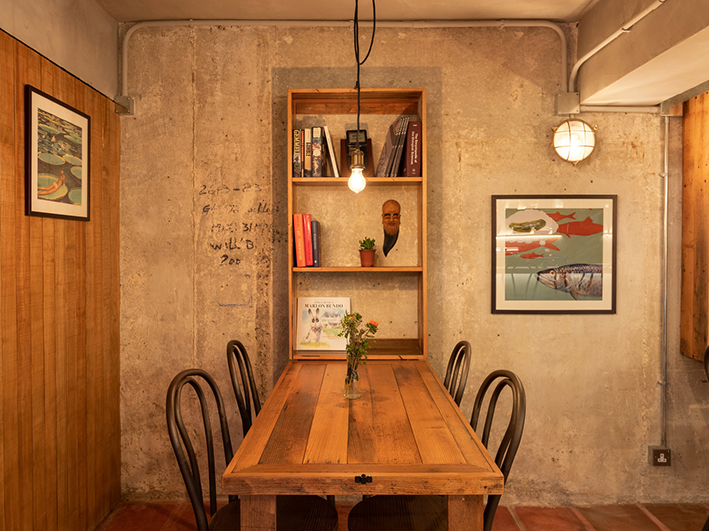COMPASS CAFE
SHENZHEN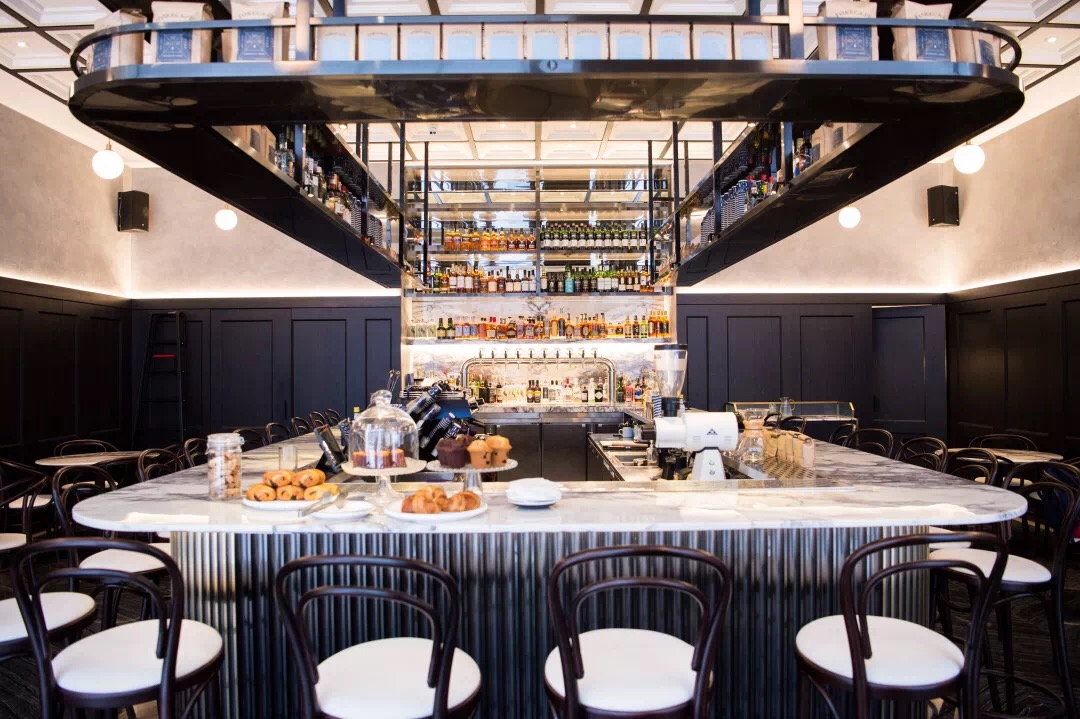
The design journey for Compass Cafe started with a question. How could we express that feeling we first had, of being drawn into the light of the Loos Bar. How could we translate the character of the space, and learn from the process of timeless detailing. In the first instance, semi-abstract collages where made, that juxtaposed classic design elements in a contemporary setting. Emphasis was placed on creating a space that was both intimate and atmospheric, with natural light from the floor-to-ceiling glass facade allowing ample light during the day, and with light emanating from the bar island after dark.

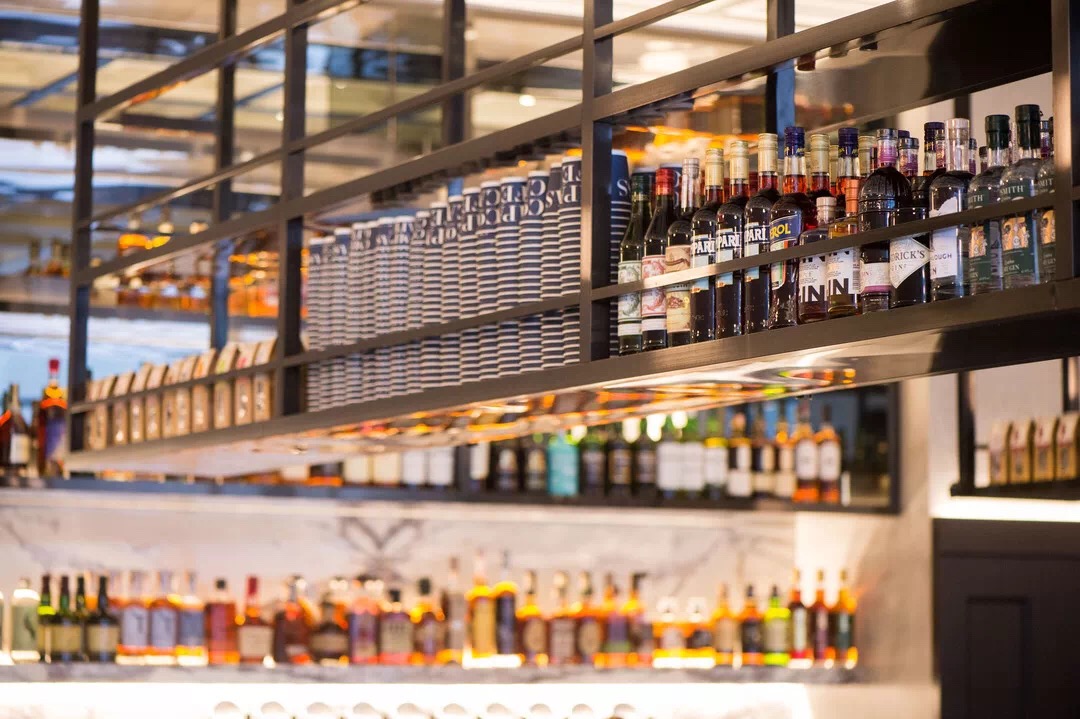

To keep the center bar island in focus, walls are lined in a dark stained wood veneer paneling, that conceal doors to the back-of-house areas. The Panels are slightly higher than the entrance doors, and contain a hidden led light strip that washes light onto the exposed stucco wall finish above. In light of a typhoon flooding neighbouring premises and damaging their wood floors, our floor was reconsidered from herringbone oak, to a more durable wood grain marble formed in a chevron pattern, with a cement finish framing the edges, and marking the perimeter of the bar island.
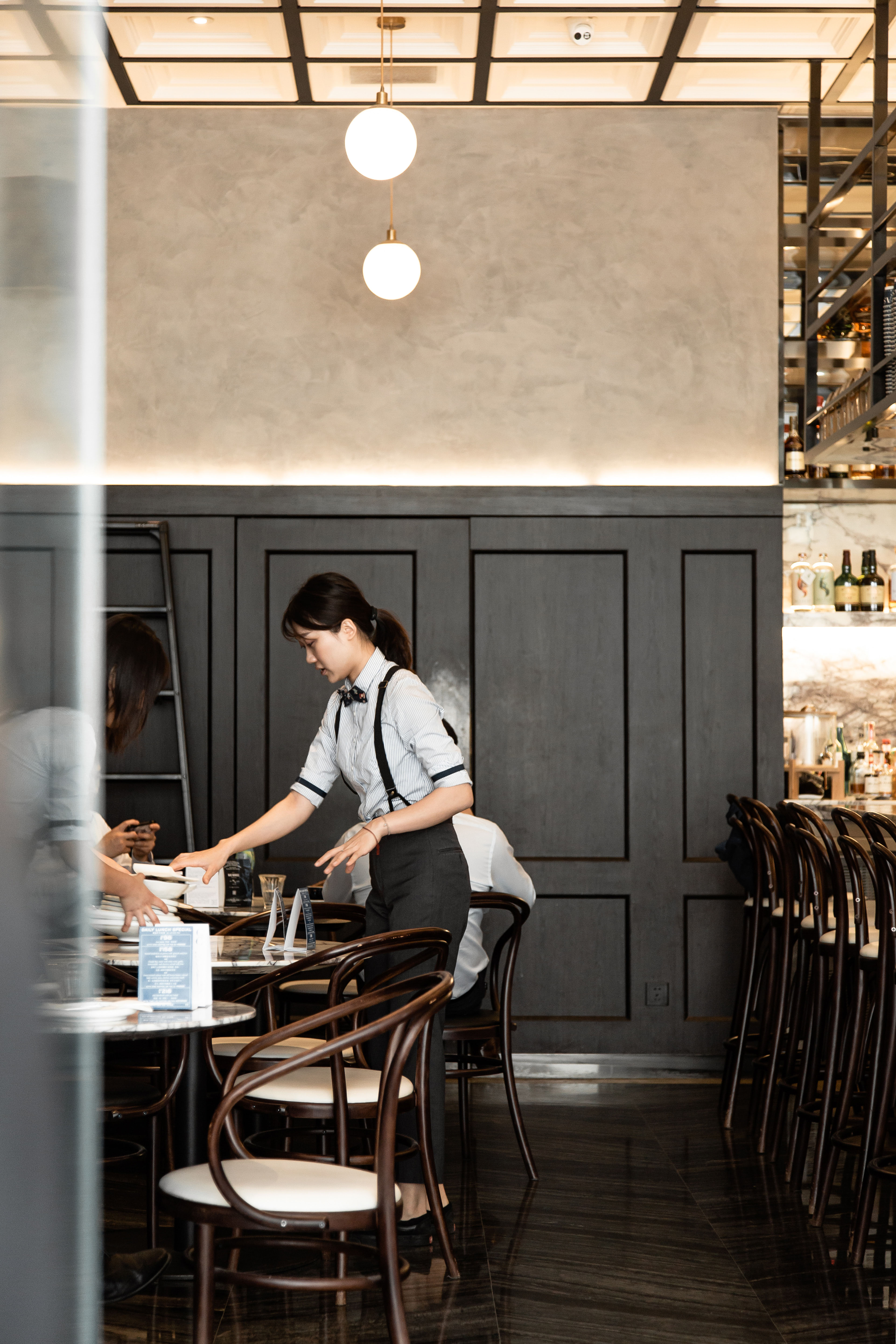

BRASH ATELIER
Architecture & InteriorsBrash Atelier Limited
Unit A, 1/F, Hang Fai Building,
2 Sai Tai Street, Yuen Long,
N.T. HONG KONG
Email : info@kieranbrash.com
Phone: +852 2618 2844
