SHADY ACRES
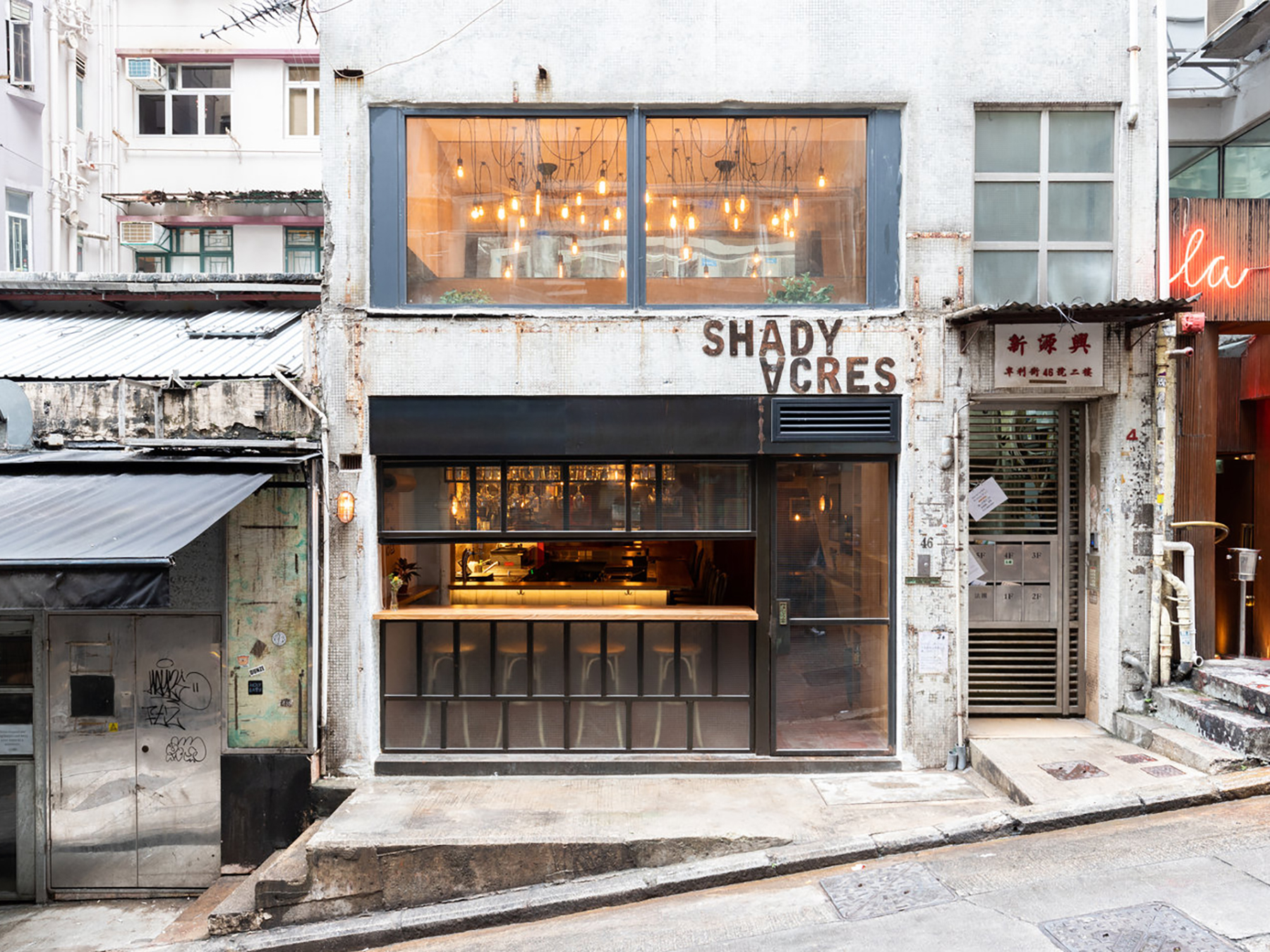
We celebrated the reinstatement of the original terracotta floor tiling. This was the literal ground from which our design approach sprung. Traces of use within the existing finishes leant a sense of duration and time to the bar. Paint and plaster was removed from the walls, revealing a rough, textured concrete surface with original site graffiti intact. The cool grey tones of the concrete lead us to choose warm wood as the choice of custom furniture and bar countertop.
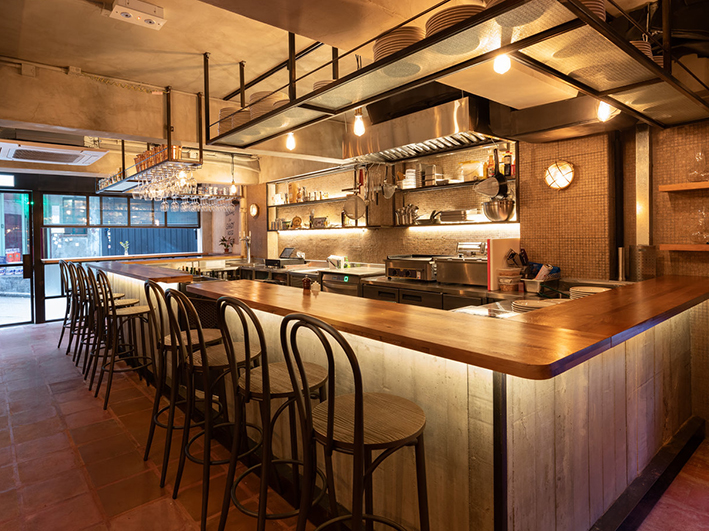
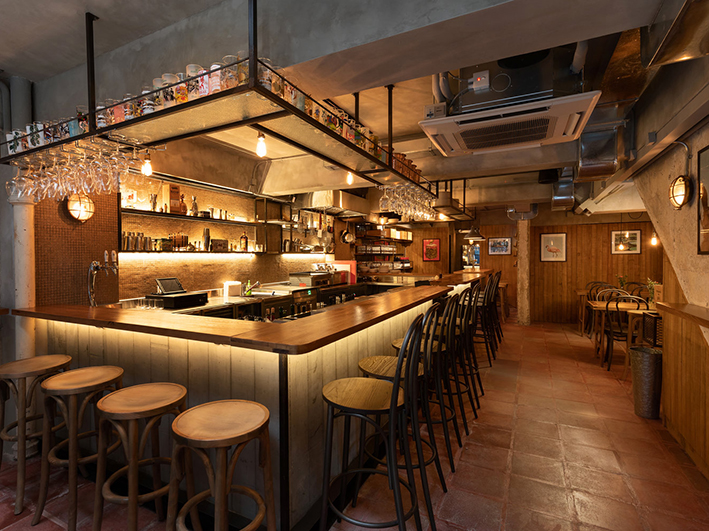
This idea of reclamation of as-found finishes developed further. The glass mosaic tiles of the exiting façade were complemented with a raw steel window frame. There is a double height ceiling at the entrance threshold, with a window looking into the void. It made sense to fill the void with a canopy of Edison bulbs in the form of two spider chandeliers. A plate of polished mirror stainless steel wraps the wall directly behind the chandeliers, giving a sense from outside of a forest of lights. The sash window allows the bar to extend beyond the boundary.
Inside, careful removal wall plaster revealed the bare concrete walls for the first time since the buildings construction. The warm hues of terracotta and the cool tones of bare concrete carried through in our detailing of the bar, cabinetry and furniture. The bar front is cast concrete, with vertical board marked formwork retaining the memory of the construction process. A repurposed steel C beam wraps around the counter base and becomes a foot rest. Behind the bar, the walls are clad in unglazed mosaic tiles, reminiscent of the ubiquitous mosaics that make up the pattern of the city, adorning entrances, stairwells and exteriors of buildings on almost every street in Hong Kong.
Inside, careful removal wall plaster revealed the bare concrete walls for the first time since the buildings construction. The warm hues of terracotta and the cool tones of bare concrete carried through in our detailing of the bar, cabinetry and furniture. The bar front is cast concrete, with vertical board marked formwork retaining the memory of the construction process. A repurposed steel C beam wraps around the counter base and becomes a foot rest. Behind the bar, the walls are clad in unglazed mosaic tiles, reminiscent of the ubiquitous mosaics that make up the pattern of the city, adorning entrances, stairwells and exteriors of buildings on almost every street in Hong Kong.
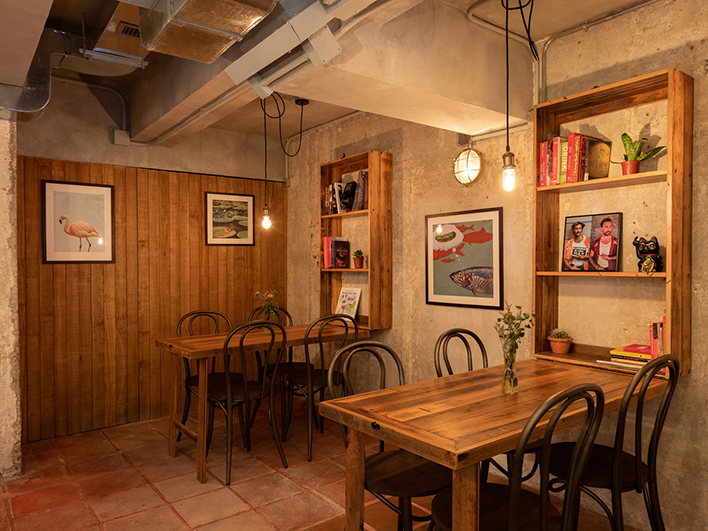
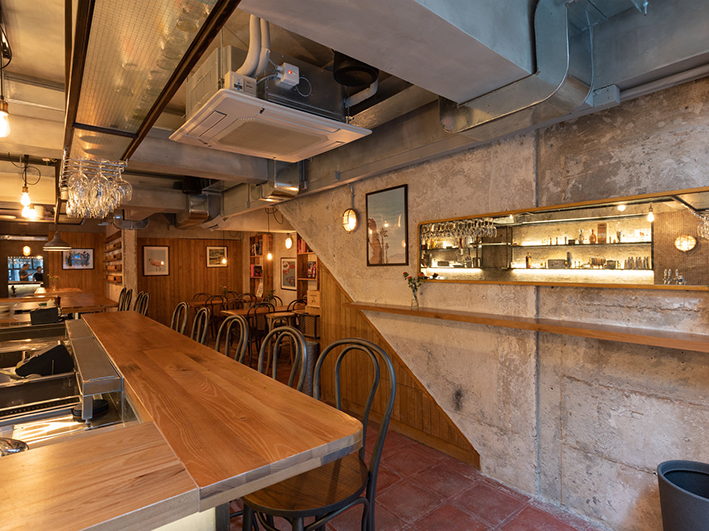
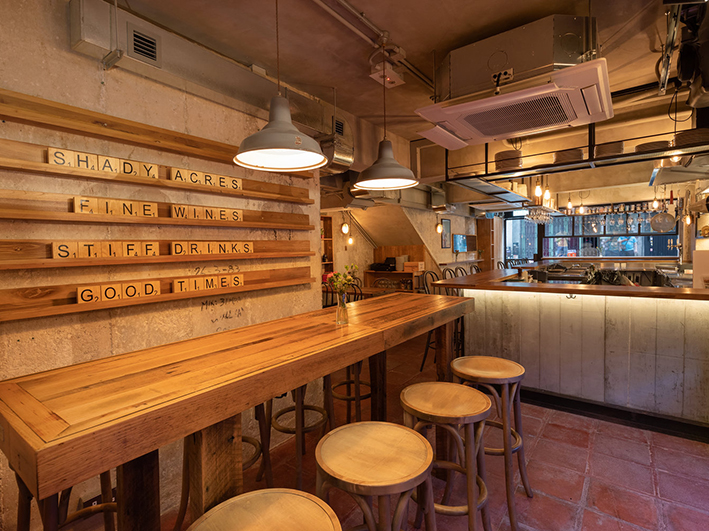
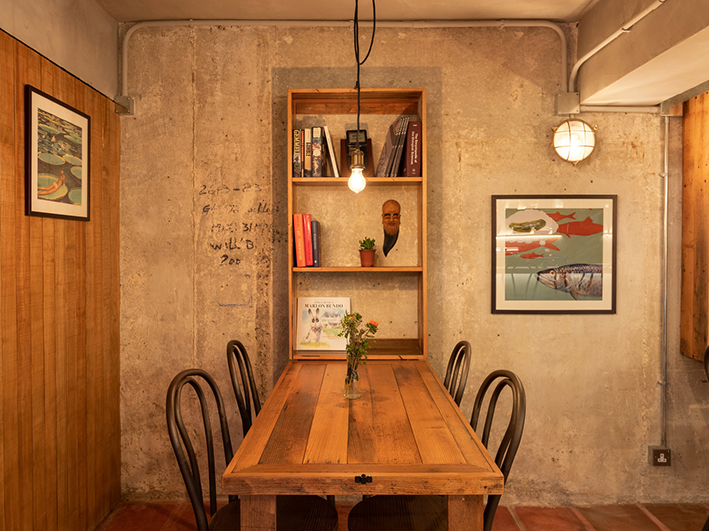
BRASH ATELIER ︎
Architecture & InteriorsBrash Atelier Limited
Unit A, 1/F, Hang Fai Building,
2 Sai Tai Street, Yuen Long,
N.T. HONG KONG
Email : info@kieranbrash.com
Phone: +852 2618 2844