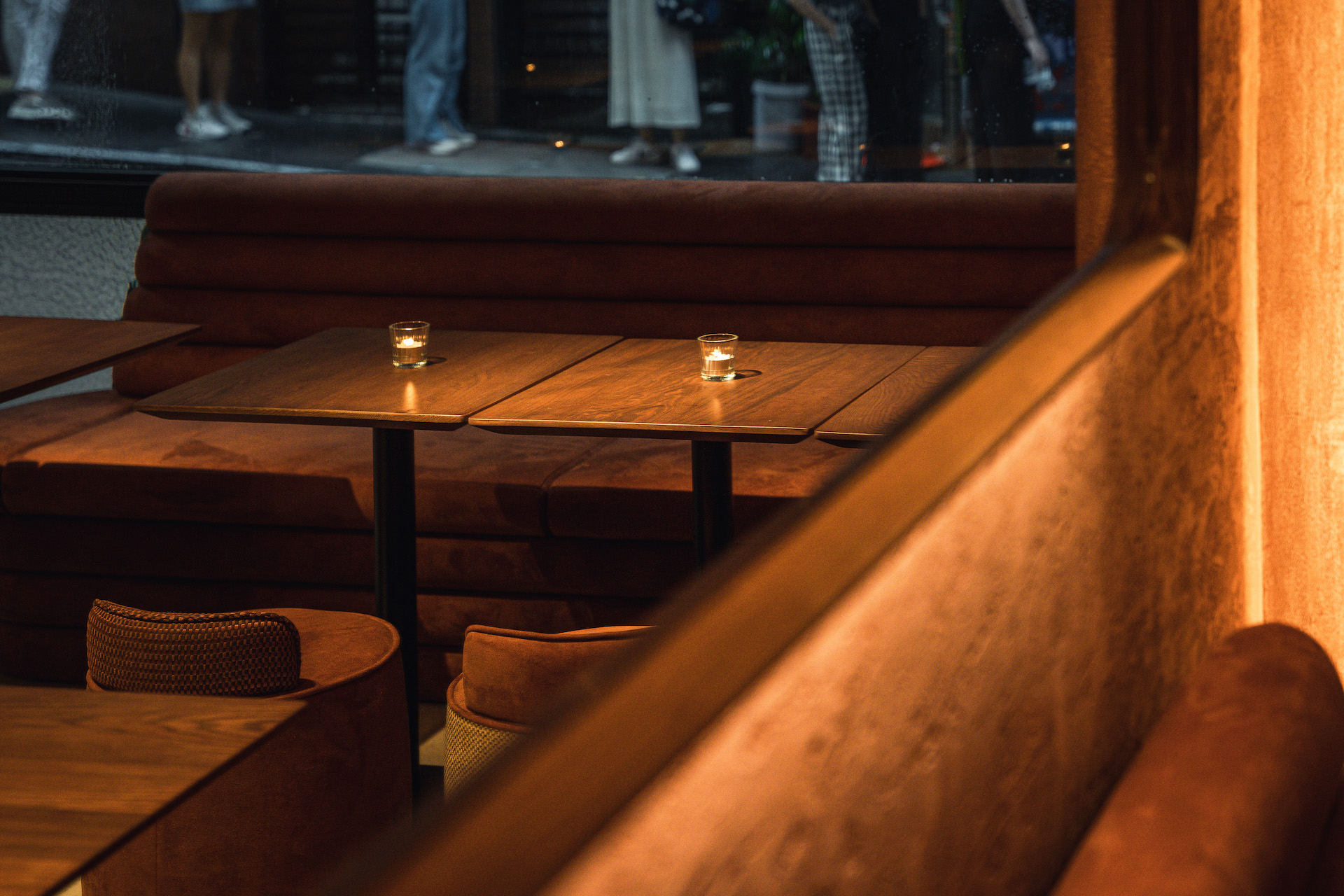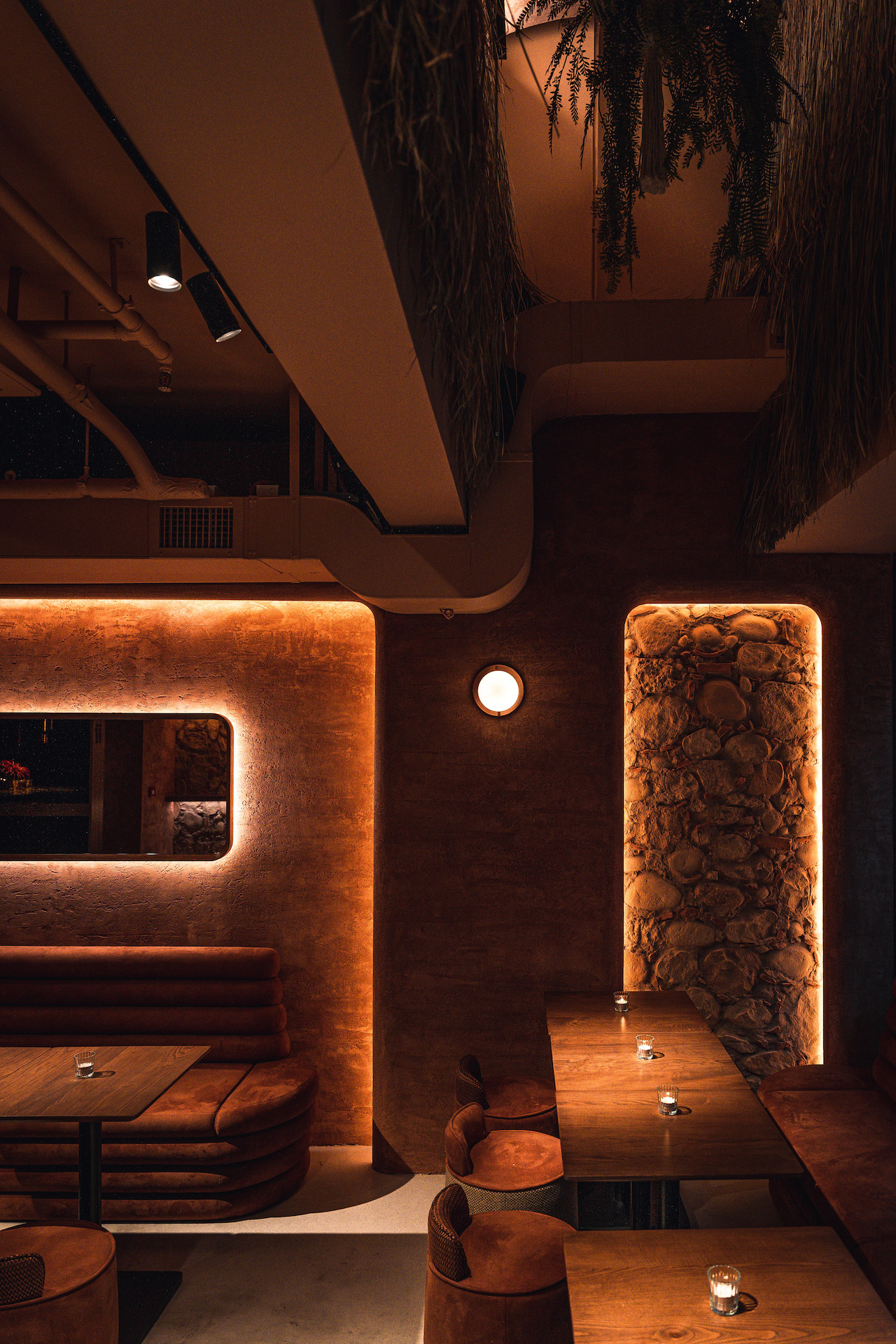Earth hues play a predominant role and are expressed through terracotta mosaic tiles, textured plaster walls, polished cement floors, and raw uncovered brickwork. The rough textures of the walls are softened and framed by ambient backlighting. The furniture has been custom designed to complement the space, with richly detailed upholstery.
THE SAVORY PROJECT
SOHO HONG KONG
To fulfill our design brief, emphasis has been placed on creating a space that is both intimate and atmospheric, with natural light from the floor-to-ceiling glass facade illuminating the space during the day, and with light emanating from the bar island after dark. We have pared back the detailing to celebrate the beauty and simplicity of natural elements, and to allow the materials to speak for themselves.


BRASH ATELIER ︎
Architecture & InteriorsBrash Atelier Limited
Unit A, 1/F, Hang Fai Building,
2 Sai Tai Street, Yuen Long,
N.T. HONG KONG
Email : info@kieranbrash.com
Phone: +852 2618 2844