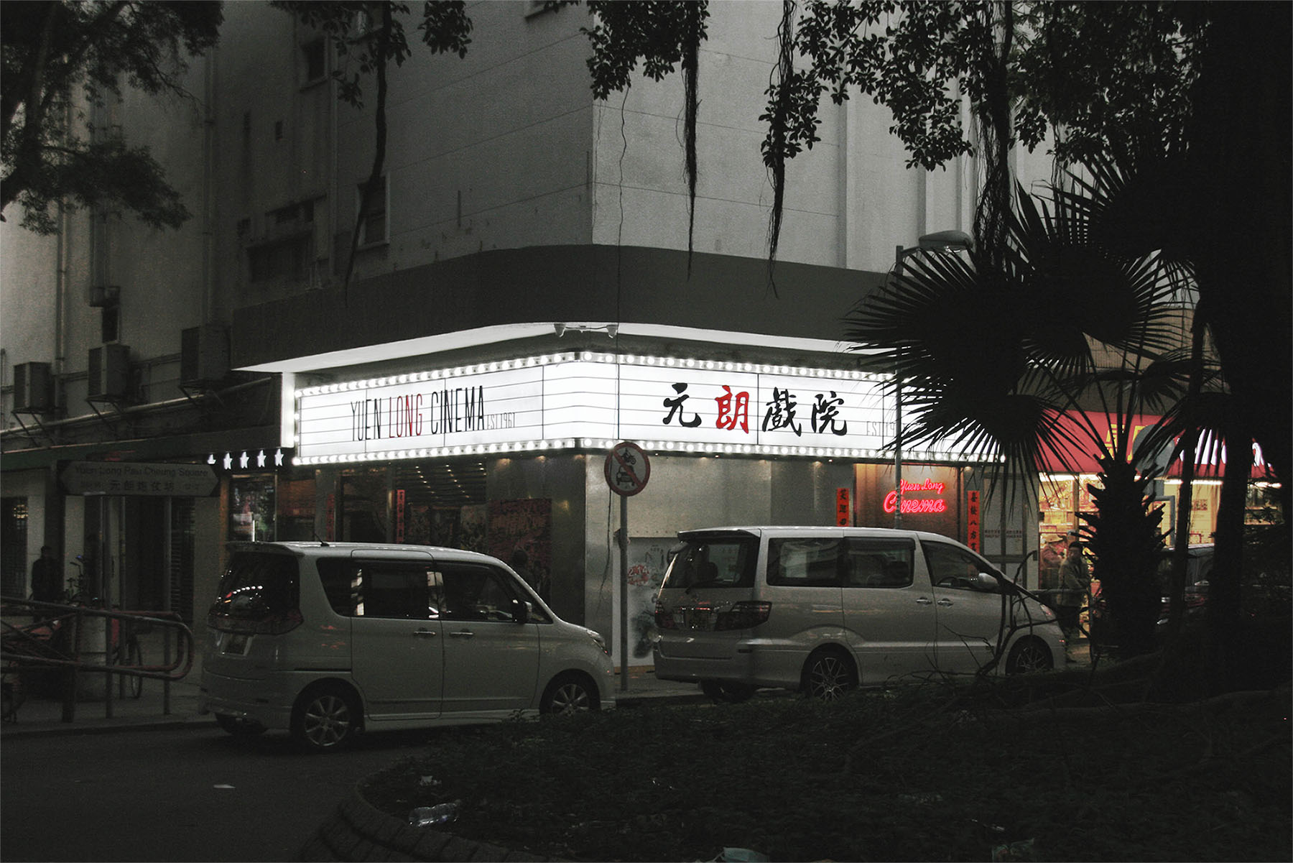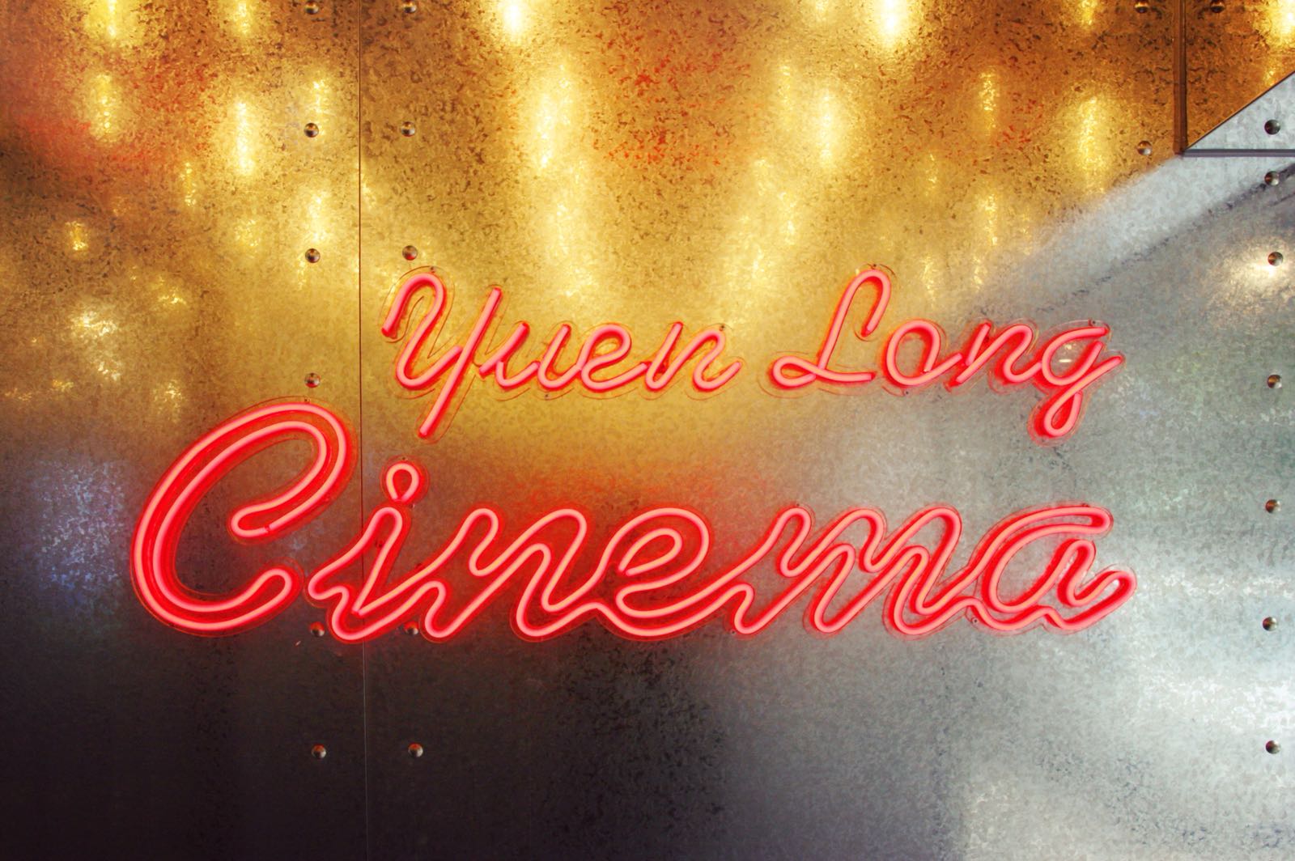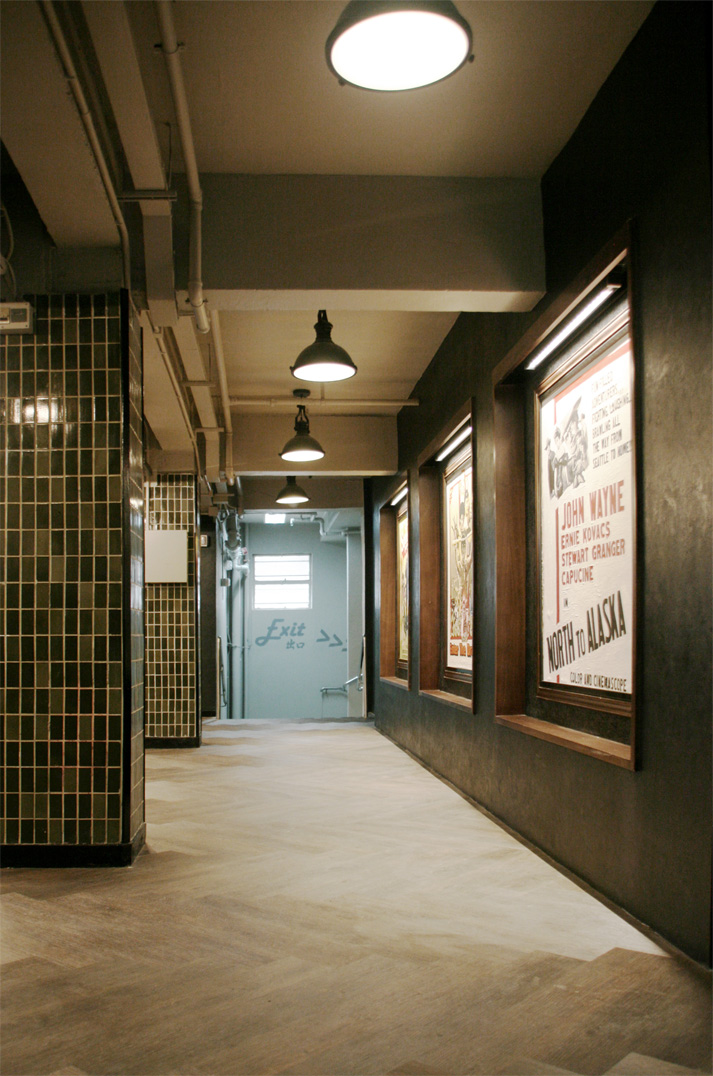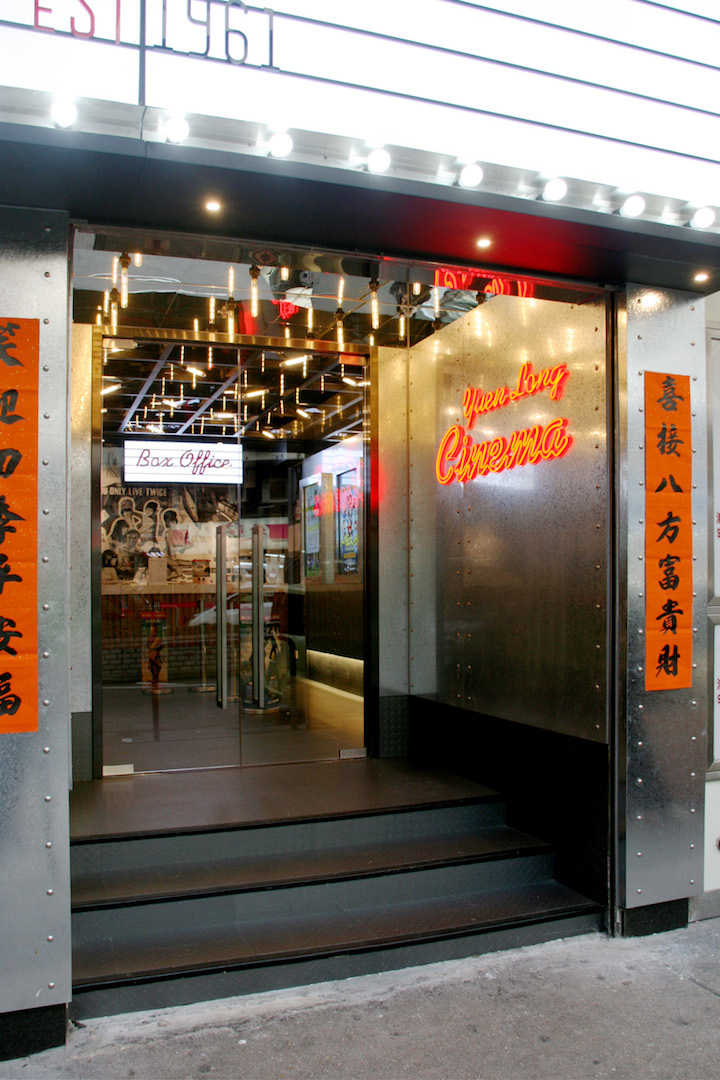YUEN LONG CINEMA
Yuen Long HONG KONG
Yuen Long Cinema overlooks Pau Cheung Square, a shaded park off Castle Peak Road, lined with with jade shops. A familiar cinema signbox has been added to the facade,
designating the entrance to the cinema. The street facade has a rusticated base of Galvanized steel and metal rivets, that has weathered over time. Galvanized steel cladding
is also a feature in the entrance lobby, with a polished finish that casts reflections of the ceiling lighting.



A staircase leads to the first floor foyer, that provides access to the picture rooms. on this floor, layers of plaster and paint were removed from the existing columns to reveal
the original glazed tiles from the cinemas first design in the 60’s. Walls are cladin slatted timber, that both conceal and revealn a cinematic mural. Above the snack bar,
the plasterboard ceiling has been removed reveal the tirered cinema seating structure above.
the original glazed tiles from the cinemas first design in the 60’s. Walls are cladin slatted timber, that both conceal and revealn a cinematic mural. Above the snack bar,
the plasterboard ceiling has been removed reveal the tirered cinema seating structure above.


BRASH ATELIER ︎
Architecture & InteriorsBrash Atelier Limited
Unit A, 1/F, Hang Fai Building,
2 Sai Tai Street, Yuen Long,
N.T. HONG KONG
Email : info@kieranbrash.com
Phone: +852 2618 2844